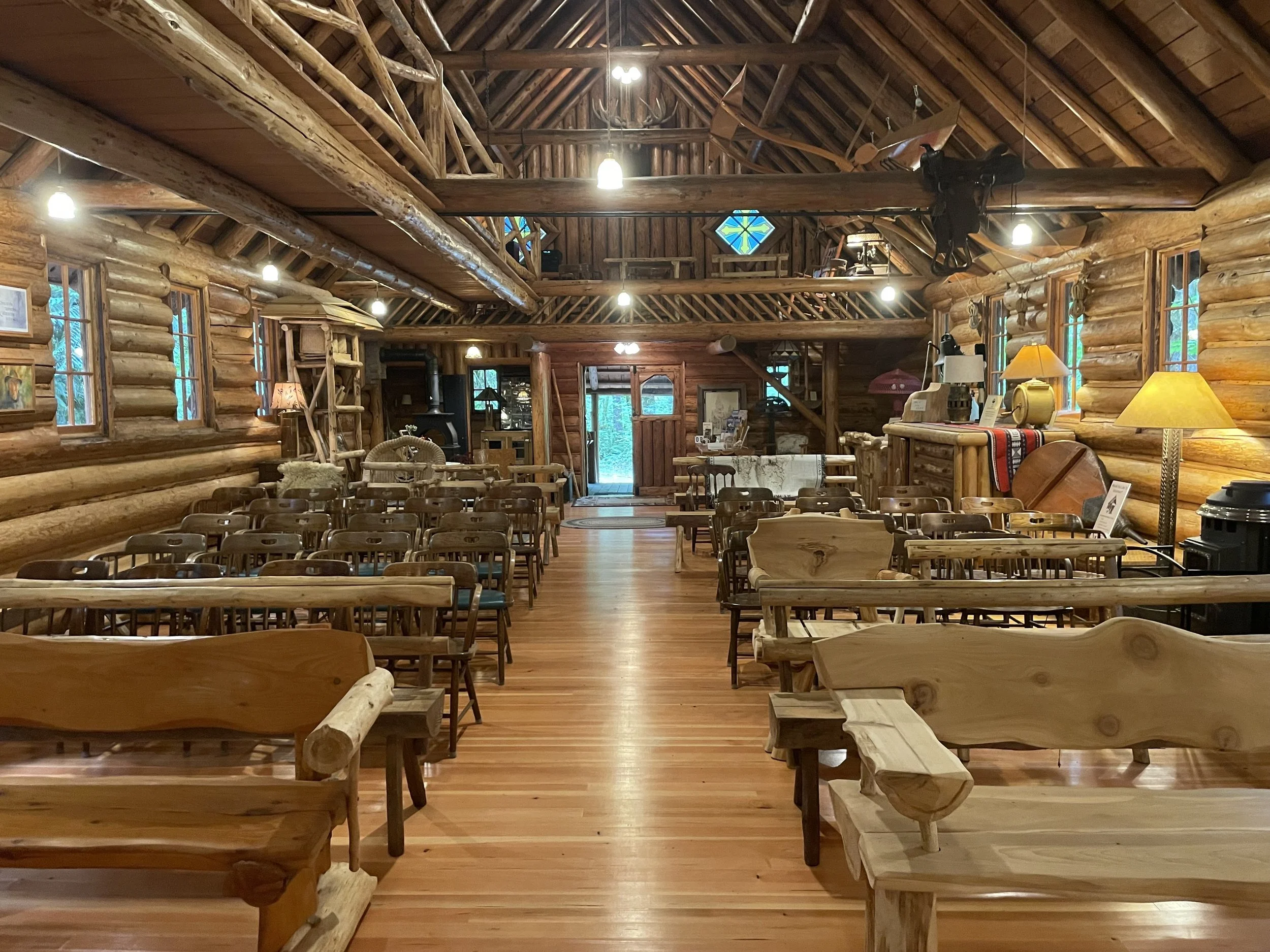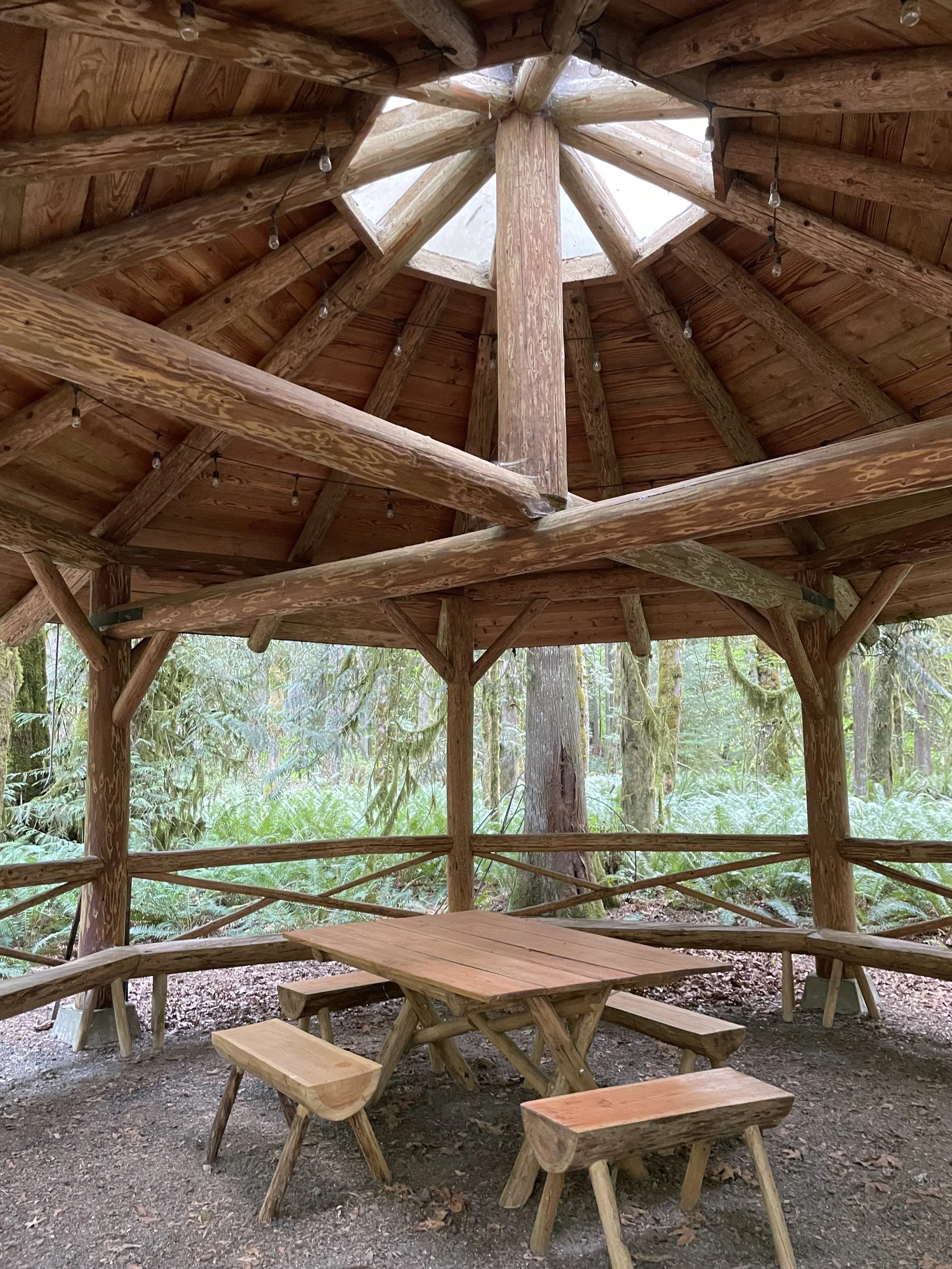New Exhibit: Steiner Buildings Enriched with Son and Father History
By Abby Haney
(Top Left) Photo of stairs found within the Steiner Church. A typical feature of Steiner Cabins is the half cut log stairs and natural twisting wood railway. (Top Right) Photo of sunburst gables with a cross between on the Steiner Church. Another feature of Steiner Cabins found within many, if not all. (Bottom Left) Photo of intricate wooden door knob found on a door at the Steiner Church. The Steiner family built everything by hand, including the door knobs. (Bottom Right) Photo of porch at the entrance to the Steiner Church. The stairs are half cut logs and the walls are horizontal logs, typically for the “Steiner Style.”
Sunburst gables, wagon wheels, hand peeled wood or natural twisting wood are some of the recurring, unique traits found within 100 log cabins and two log churches. With the complicated, intricate designs it's hard to believe it was all built by hand. However, it was by four famous hands: Henry Steiner, John Steiner, Fred Steiner and Albert Steiner.
Henry Steiner is one of 10 children to Jacob and Margaretha Steiner. His parents immigrated to the United States from Germany, where six of their children were born, eventually settling in the Oregon territory, where the other four siblings of Henry were born. Henry built up construction skills in his youth, resulting in a continuous job as a carpenter. Eventually, he married Mollie Jaster and would have 13 children, three of them being John Steiner, Fred Steiner and Albert Steiner.
Henry started building the log cabins when he worked for Clackamas County. The cabins and church were built with extraordinary talent and were one with nature.
“Henry Steiner put these little touches all throughout it that make them look kind of whimsical and kind of artistic,” McCluskey said. “He didn’t have to find a curved branch or a forked tree out in the woods. He didn’t have to spend that extra time but he did and because of that, there’s a sense of playfulness in the cabins.”
As the oldest, John started working with Henry building log cabins first. He even dropped out of high school his sophomore year in order to work, per Henry's request. Fred followed in John’s footsteps next and worked with Henry, also dropping out of high school his sophomore year. Albert joined last and like his brothers, never graduated high school as he dropped out to work with Henry.
Eventually, all three brothers left, John and Fred specifically at the age of 21. In the Steiner family, 21 was the age the sons no longer had to remain working for Henry so John and Fred capitalized on that. Both left to work in the woods and eventually returned home again to continue building log cabins and their carpentering with Henry.
“It was a job for him [John Steiner]. He took over the lob building when his father was old. It was a trade he learned from his father,” Mike Gudge, owner of the Steiner Church, said.
John and Fred also joined the military during World War II, John joining Marines as an engineer and carpenter, and Fred in the Navy. They both earned high status in the military. Due to John’s involvement in the military, he earned an honorary high school diploma from Sandy High School.
Inside view of the Steiner Church built by Henry, Fred and John Steiner. It is still available for viewing today once a month and is run by Mike Gudge.
Fred died at an early age, 39 years old in 1953, from drowning when searching for his missing dad, Henry. A couple of days later, Henry was also found dead. John, who died in 2012 at 99, kept working on the cabins and continuing on their legacy.
One of the most known structures built by the Steiner’s was St. John's Catholic Church. It was built in the shape of a cross and is still intact today, after being repaired and moved to its new location. In 1981, it was registered in both the State and National Register of Historic Places. Gudge manages the church, offering tours to all once a month and private tours for parties four or more during their business hours.
“I want to promote the Steiner family and cabins,” Gudge said.
Gudge worked on restoring the church for 46 years and is now promoting it as an event space for all, especially looking for weddings to take place there, and hoping to eventually turn it into a non-profit.
“It’s all restored as of 2022 and I'm eager to show it off,” Gudge said. “I want to expand the event attraction.”
John Steiner also helped in restoring the church as the leader. Gudge fondly remembers his time working with his good friend John, a stern but master craftsman. Together they even worked on John’s last project, a gazebo, that John constructed without a center post, per Gudge’s request.
The Mt. Hood Cultural Center and Museum works on preserving and sharing the Steiner cabins with their annual Steiner cabin tour, which took place on Aug. 9 this year. The tours started in 2004 when Portland Architectural Center approached the museum to host a presentation for them on the cabins, which would include a tour of the cabins. However, people showed up and took part in this tour with them. Starting in 2005, the museum officially offered a once a year Steiner Cabin Tour.
Also at the Mt. Hood Cultural Center and Museum is the Steiner Society, a group of people who love the Steiners and work to preserve and promote it. They host the annual Steiner Cabin Tour along with documenting the cabins.
“Steiner Society is basically anyone who loves and wants to support Steiner,” McCluskey said. “The committee is the working group of that group and the committee meets monthly and the hands on group.”
The Steiner Society began with Lloyd Musser, the Mt Hood Cultural Museum former director. He passed away but the society continues on his legacy of documenting the cabins and one day, re-create a life size one at the museum for people to see year round.
“He met pretty much all the Steiner owners and started pulling them gently towards the museum,” McCluskey said. “It was really Lloyd’s vision and it was a way to get all the owners of Steiner cabins together and to create a sense of community.”
A gazebo John Steiner built with Mike Gudge at the Steiner Church. It was his last project before retiring as a carpenter.
Henry, while the starter builder for the cabins, his main role was in collecting material found naturally within the area, a staple in the “Steiner style.” His ability to find odd resources and use them effectively created his unique style that all adore.
“That really takes an artistic eye because if you walk in the woods or down the trail, you might notice a curved tree but it takes another eye [to see] it’ll create this cool banister,” McCluskey said.
To the Steiner's, the artistic craftsmanship in the cabins were not impressive. John only saw his work as a job, answering why he never built his own log cabin home. John also didn’t agree with Henry’s techniques for building.
“[John Steiner] He resented his father as he used brute force and manpower instead of innovating,” Gudge said.
While Henry was the head of his log cabins and churches projects, he also assisted in other construction projects, such as building Timberline Lodge. There he built six large hexagons hewed from one pine tree to hold the six-sided house. John joined in the hewing process as well, reuniting father and son in carpeting.
The cabins, while important due to their Henry Steiner touch, are also important because of the in-person experience it gives. Many people can view items in a museum but the cabins have remained in nature with the same foundation as when it was first built, allowing the walk through experience unlike any other.
“They are irreplaceable. You could never find that wood exactly again in those forests that way,” McCluskey said. “You can sit by the crackle of a real fire in a real Steiner cabin while it’s raining outside on Mount Hood. That is an experience that is valuable.”
Today, only 80 of the 100 cabins remain and one of the two churches. You can learn more about the Steiner Cabins and family history by visiting the Sandy Historical Society to view a new exhibit showing the Steiner Family. Online as well is a resourceful website giving a detailed description of the Steiner family history (https://www.3familystories.com/index.html).
Abby Haney is the Editor-In-Chief at Sandy High School for the Pioneer Press and is a writer at large for The Sandy Historical Society.



